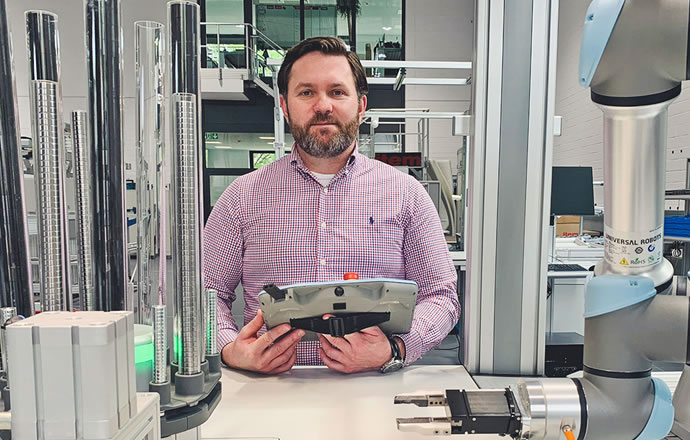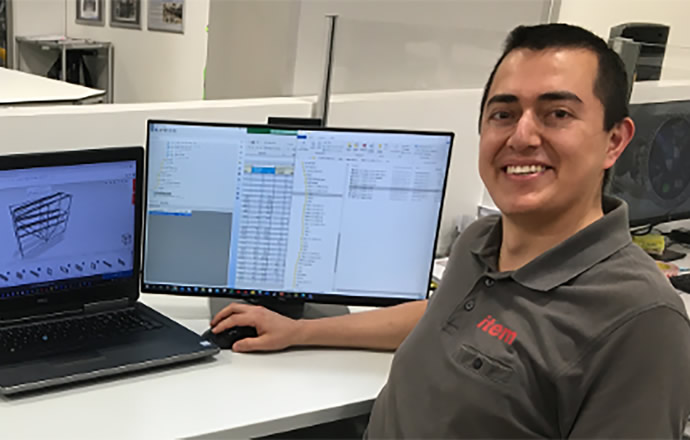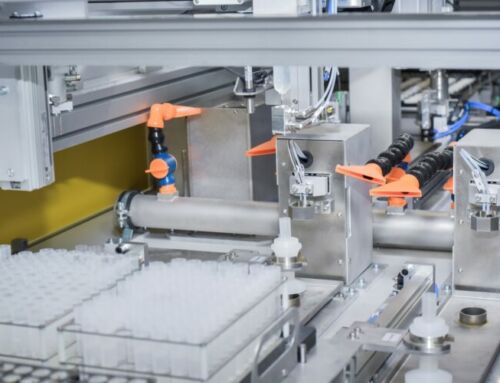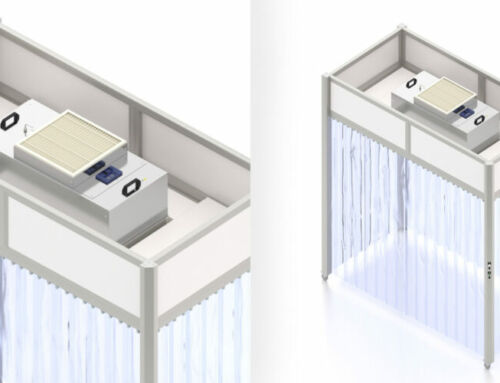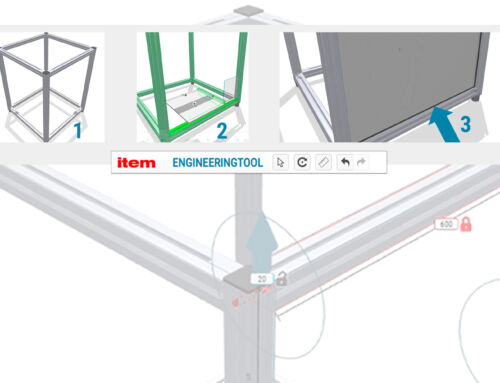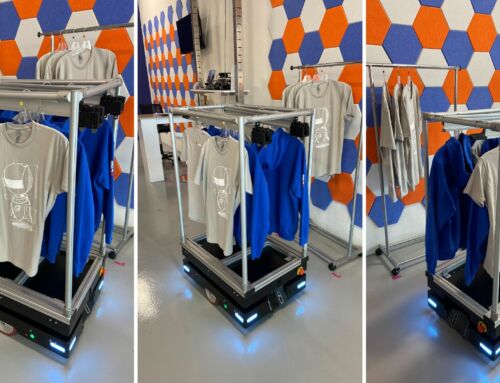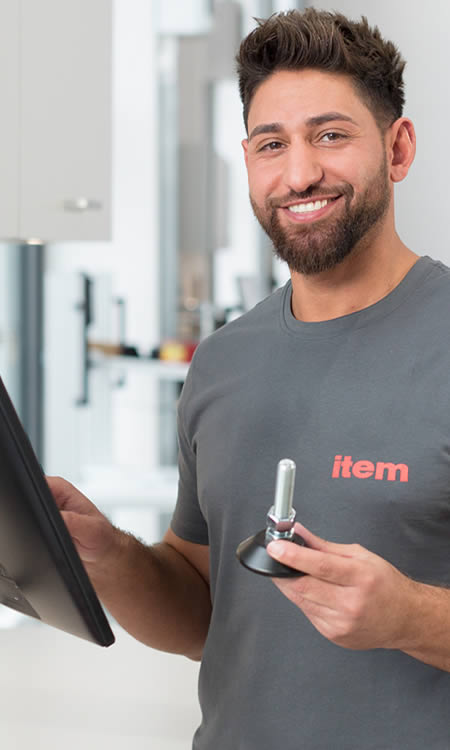How a flexible design consisting of stairways and platforms provides straightforward and safe access.
Miele is a long-established company, founded in 1899, that is known around the world for its electrical appliances for use in the home, medical facilities and industrial plants. Its appliances plant at the company’s headquarters in Gütersloh, Germany, is the largest of its twelve production sites. Besides producing pressed parts, cast components and enamelled casing parts for other Miele sites, this plant primarily manufactures washing machines. Approximately 2300 staff are involved in developing and manufacturing these machines at the Gütersloh site. A special assembly system is used in the production of switch panels for washing machines. It comprises conveyor belts that are arranged in a rectangle and transport the individual components to the workstations. To ensure its staff can get over the conveyor belts and access the area inside the rectangle safely, Miele uses the Stairway/Platform System from item.
A compact solution for all difficult-to-reach areas
Circulating work-piece carriers transport the switch panel components to the workstations. Although arranging the conveyor belts in a rectangle makes the best possible use of the production space, the area inside this rectangle is difficult to access. As the conveyor belts are waist-high and about one metre wide, it isn’t possible to get over them without assistance. However, with maintenance and servicing work being performed on the automation system on a regular basis, this inner area has to be accessible. Miele therefore required special designs for stairways and platforms. Thanks to its positive experience with item components over many years in areas such as bridges in production operations, it quickly became clear who should take care of the project. Instead of numerous individual bridges, Miele opted for a compact system to ensure staff could reach various areas from one point of access.
The biggest challenge here was making the best possible use of the available space. The solution is a 12-metre-long item Stairway/Platform System with one entrance, three exits and two ladders. The entrance is a stairway with a 45° pitch and leads workers onto the elongated, 1120 mm-wide platform. They reach the inner area by taking one of three exit stairways at the side, also with a 45° pitch, or by climbing down one of two ladders with a 90° angle. There, they can carry out work on valve terminals and IT, among other things, during servicing. The platform doesn’t just offer an additional working surface – its base is also made up of ridged aluminium profiles. The gap-free outer surfaces protect the conveyor belt underneath from soiling. Foot-rails made using Profile 8 120×16 E ensure objects cannot fall off the platform.
Safe and flexible Stairway/Platform System
Thanks to their anti-slip surface, the steps, which are made of aluminium profiles, provide a secure footing. The Stairway/Platform System also offers protection against falls, with components such as hatch doors at the ladder openings, a hand-rail, knee-rails and stanchions helping to prevent occupational accidents. The building kit system makes it easy to meet custom requirements. For example, the spring-mounted hatch doors above the ladders are custom designs for added protection against falling. The foot-rails made with Profile 8 120×16 E are 20 mm higher than required and thus go beyond the key DIN EN ISO 14122 standard. As the cylindrical stanchions and hand-rails made with Profiles 8 D40 have smooth, unbroken surfaces, they minimize the risk of injuries. Other benefits of the Stairway/Platform System lie in how it is constructed. Thanks to the modular and flexible fastening technology used, no welding work or mitre cuts on the guard-rails are needed. All types of components can be screwed to the aluminium profiles.
If requirements change, the construction can be easily modified or expanded. This is not just down to the modularity of the fastening technology used, but is also due to the fact that the Stairway/Platform System is not screwed to the production system. Consequently, potential modifications won’t impact the production system at all. The system was supplied in the form of partially assembled units that could be put together in next to no time. The entire structure was tested by item in Solingen beforehand. Had the solution used multiple separate crossings, staff would have ended up having to cross one bridge after another. However, they can access different parts of the system much more easily using the 11.20-metre long platform, which makes servicing and maintenance work much faster and more convenient. There are numerous routes to the various different parts of the machine – and they all start from one central point on the platform. An increase in capacity at the plant soon led to a second production line of the same design. Once again, Miele opted for the Stairway/Platform System from item.
Are you interested in applications and solutions for stairways and platforms?
Then we have something that’s right up your street!
Simply subscribe to the item blog by completing the box at the top right.
